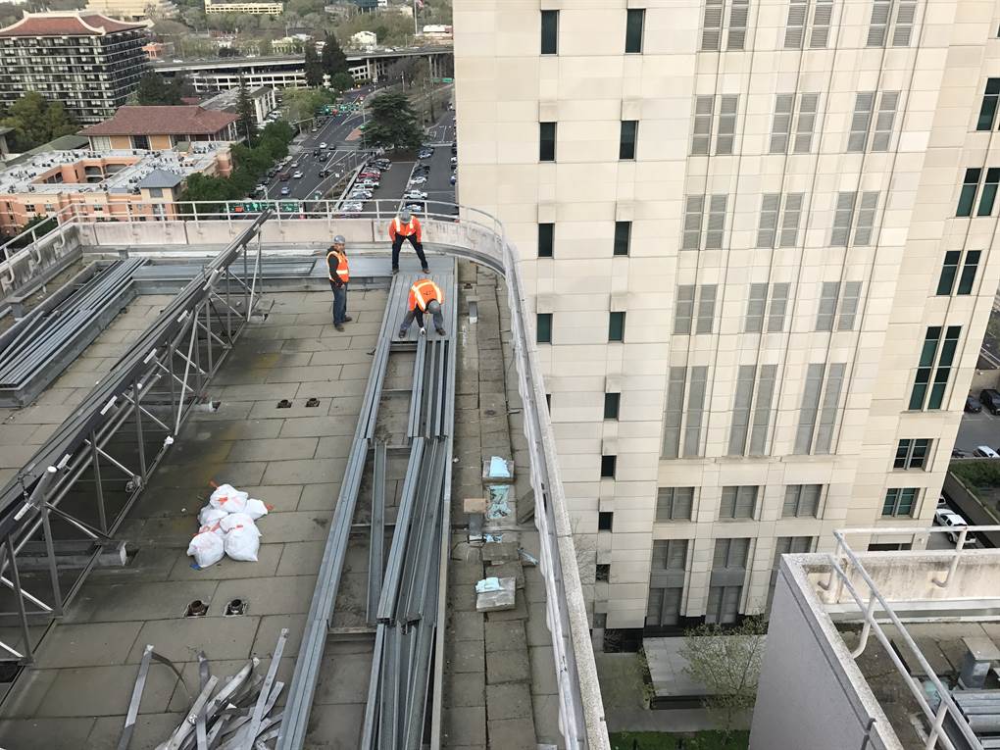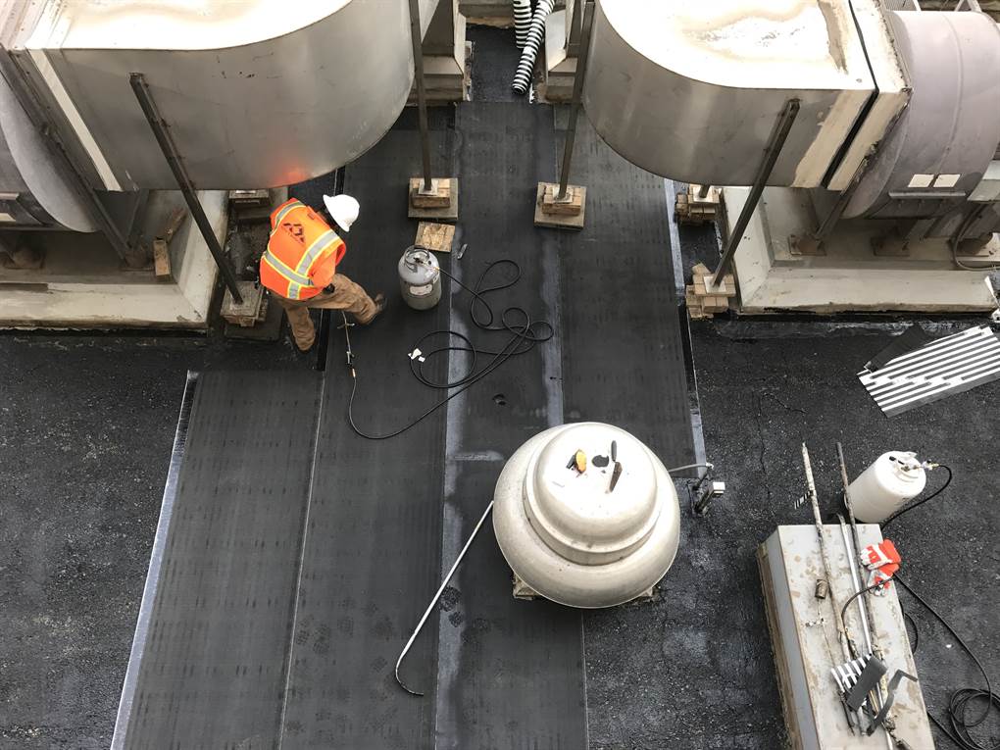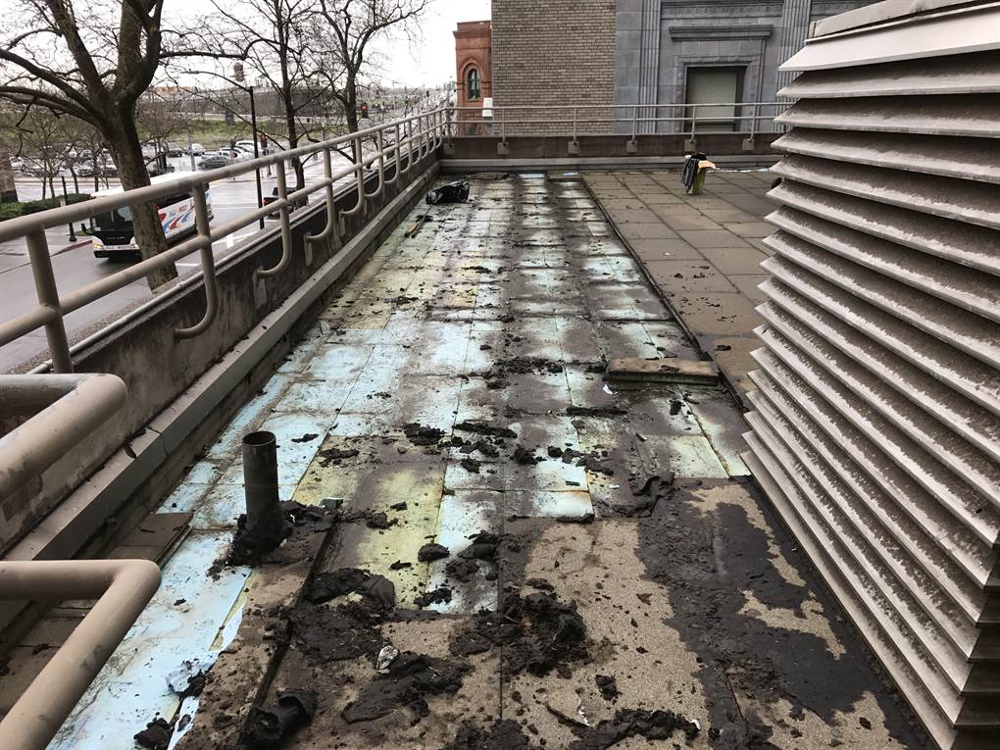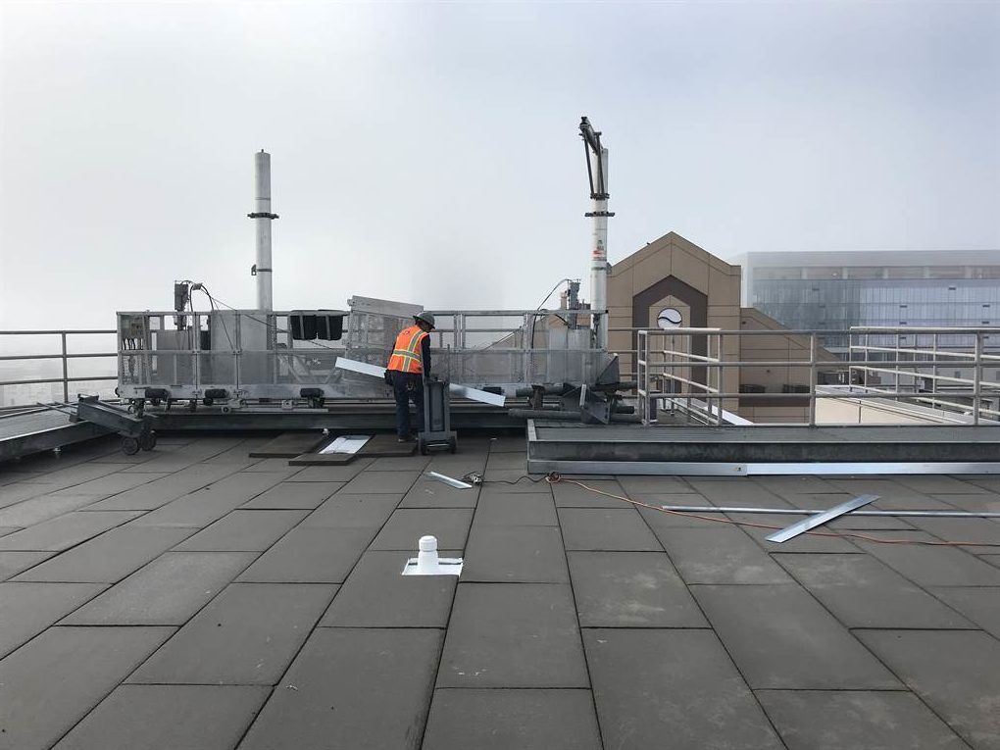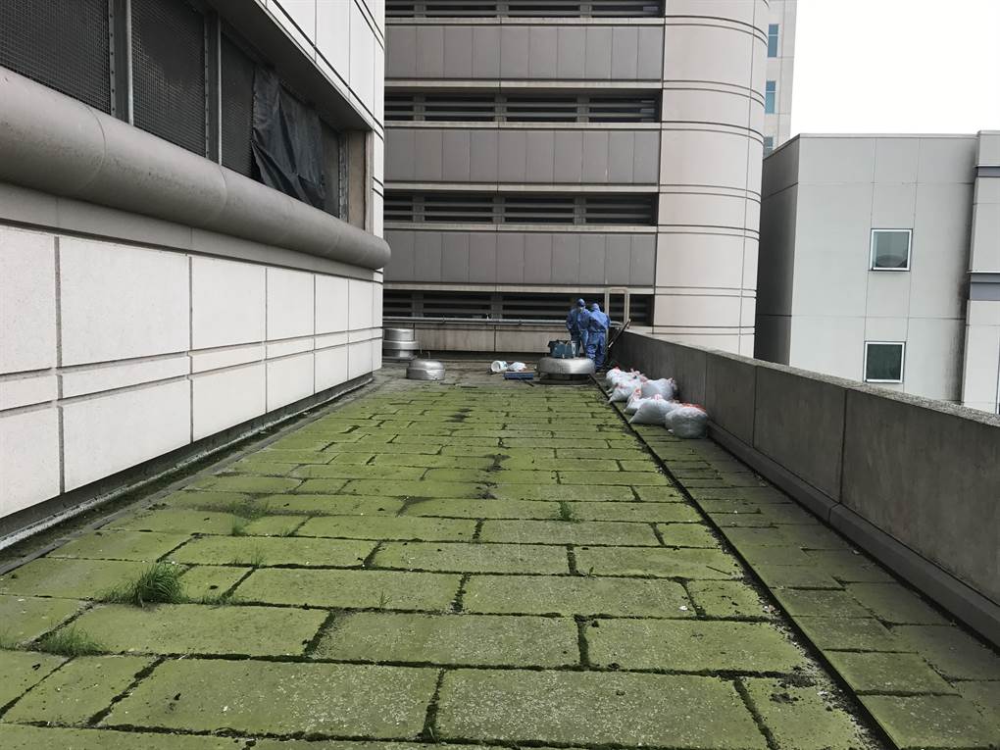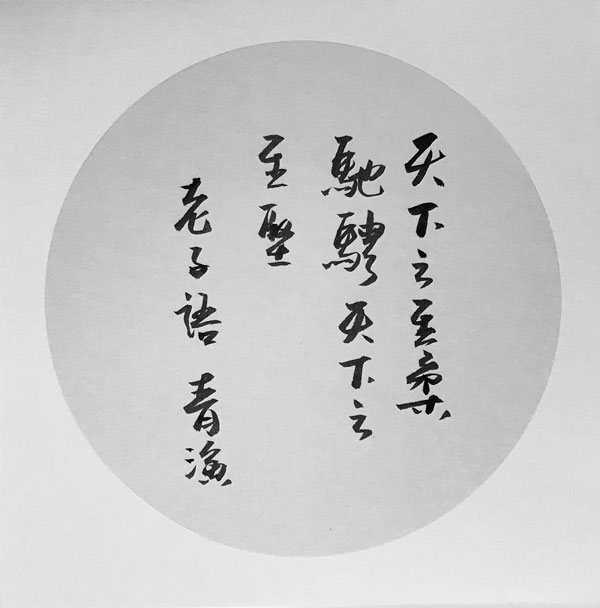Sacramento County Main Jail provides custodial and security services for incarcerated and detained individuals for the Sacramento County Sheriff’s Department, the Sacramento Police Department, and other area law enforcement agencies. The Main Jail is an eight story concrete structure with precast panels built in the 1980s. The Project is located at 651 I Street in Sacramento, California. The existing roof was an IRMA (Inverted Roof Membrane Assembly) that consisted of a polyurethane membrane applied to the concrete deck, two layers of rigid insulation, and interlocking cement topped insulation boards. Client had reported a few leaks through the roof.
MCA performed an investigation and determined the existing roof past its useful service life and recommended replacing the roof. MCA performed the design for the roof replacement for 52,000 sf of roofing on eight different levels. MCA performed extensive mock-ups of the new roofing system on the existing structure to determine the level of preparation of the substrate required and the need for a vapor retarder. MCA provided Construction Documents including drawings and specifications for the roof replacement and Construction Contract Administration for the re-roof installation. Project was complicated by several logistical factors related to the use of the building. Project was completed in 2017.


