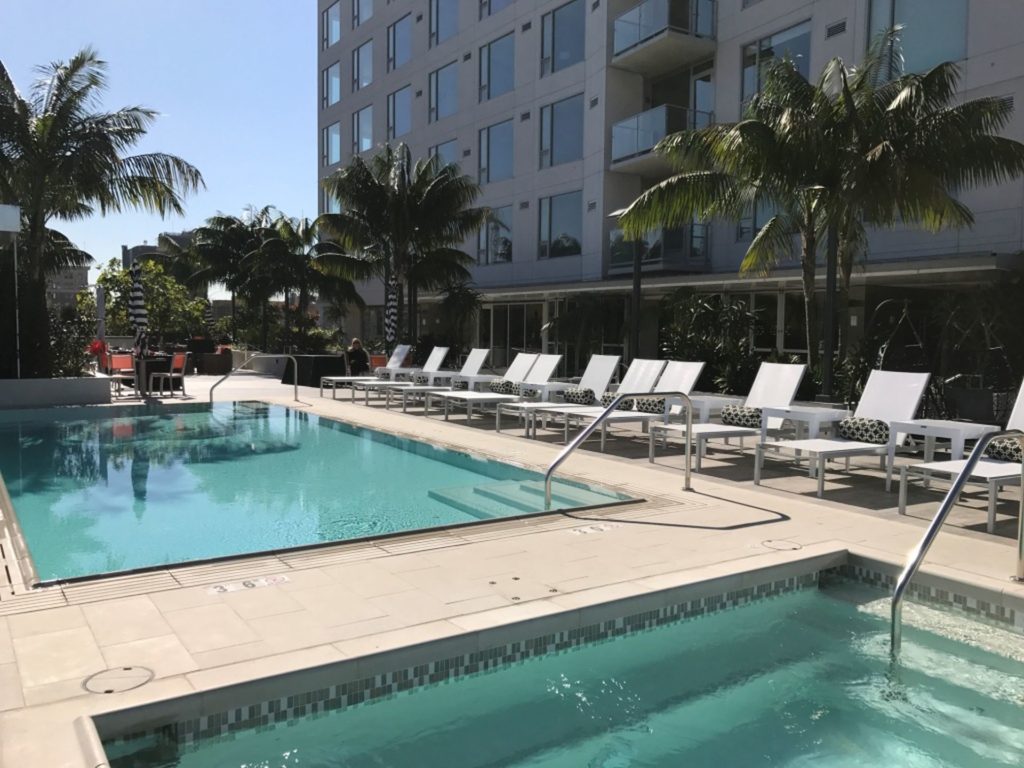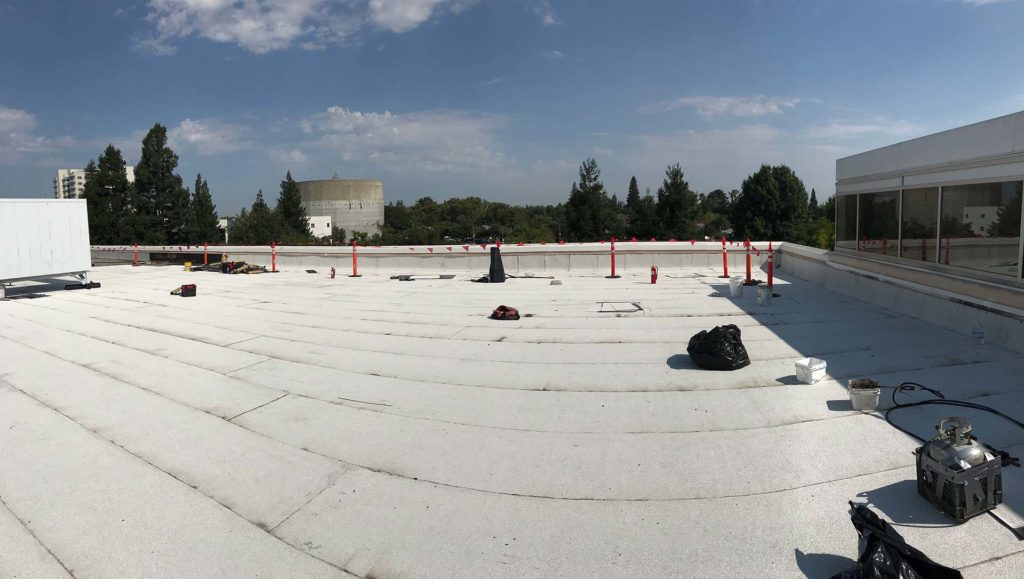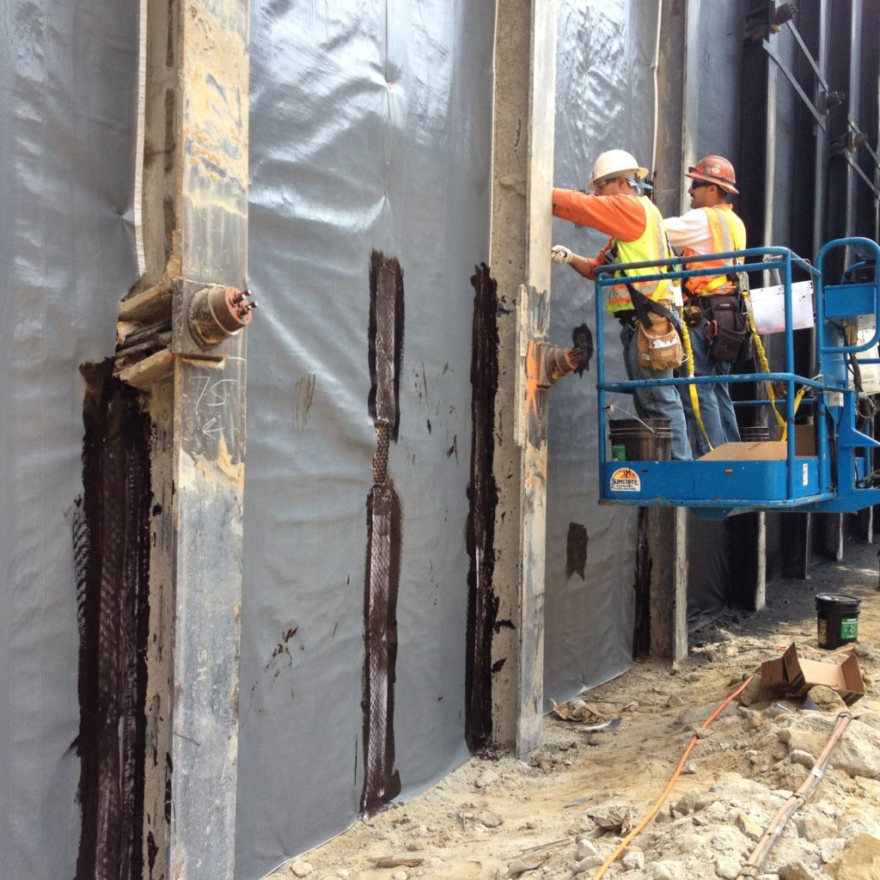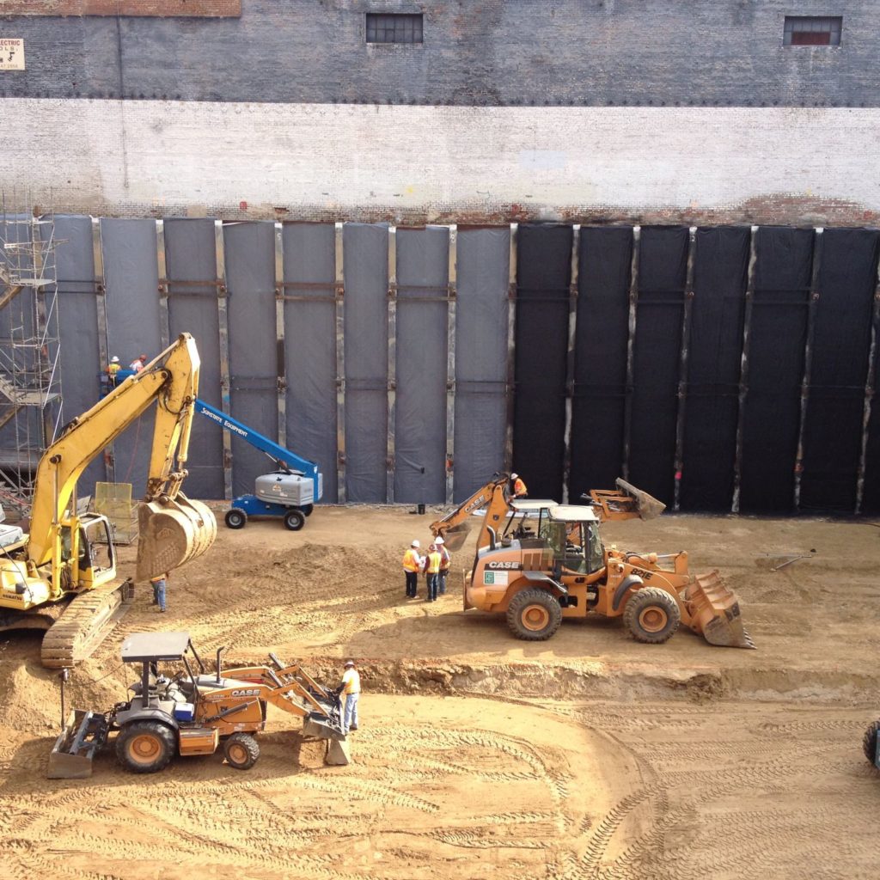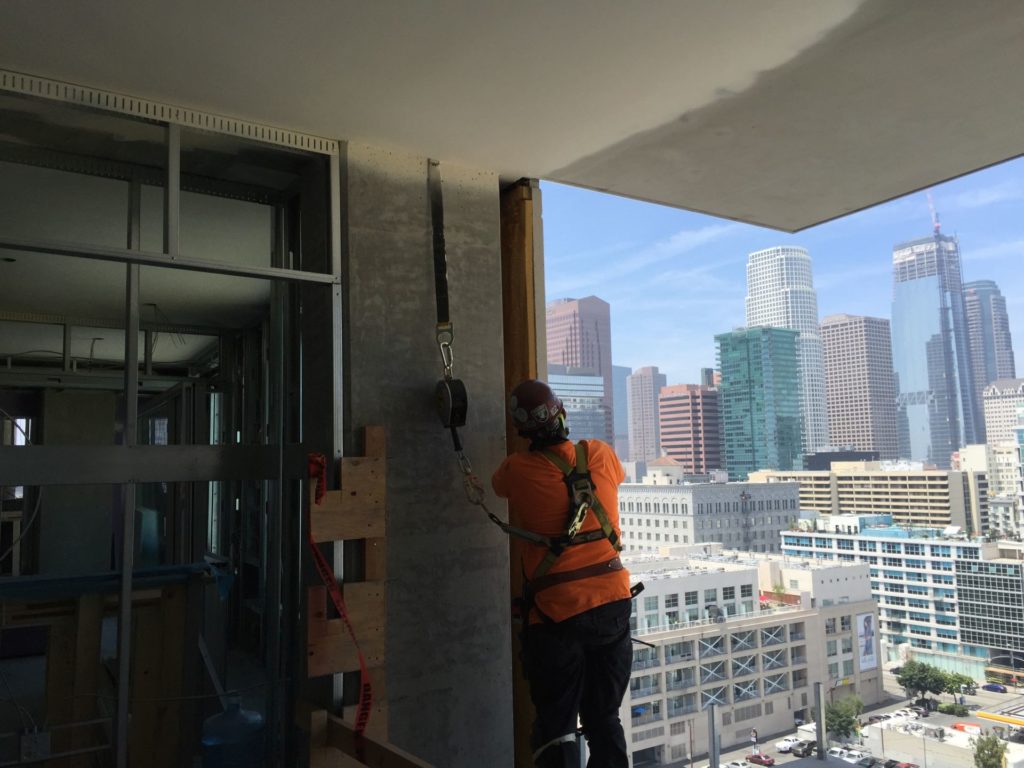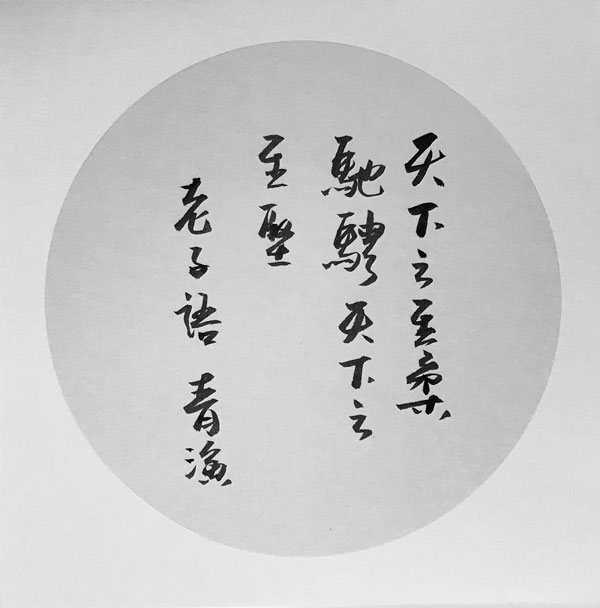1050 South Grand Avenue consists of a luxury high-rise mixed-use retail and residential. The building is a 22-story structure over a 2-story basement. Construction was completed in 2017 and added a new high-rise building to the Los Angeles skyline. The building includes 5 levels of onsite parking, retail, and lobby on the Street Level, common use space, and a beautiful amenity and pool deck on the North half of the 6th Floor. The building has 151 residential units with a total of approximately 171,000 SF of residential use area.
The 6th Floor common use area includes a community center, a fitness center, a media center, and a business center inside the North half of the building’s 6th Floor. The 6th Floor amenity deck contains a BBQ deck, a pool, a spa, and two (2) separate unoccupied areas for planting.
MCA was hired by Trumark Urban as the waterproofing consultant for the project. MCA peer-reviewed the Architectural drawings and provided waterproofing consulting services. MCA provided construction observation for the installation of waterproofing systems at multiple locations during this project. MCA observed below-grade waterproofing, fire water tank waterproofing, balcony traffic coating, roofing, and the podium deck waterproofing. MCA performed flood tests on the podium deck waterproofing.


