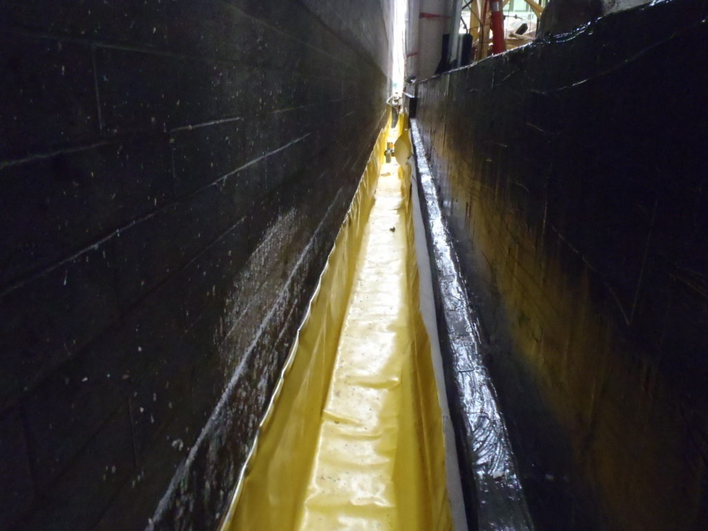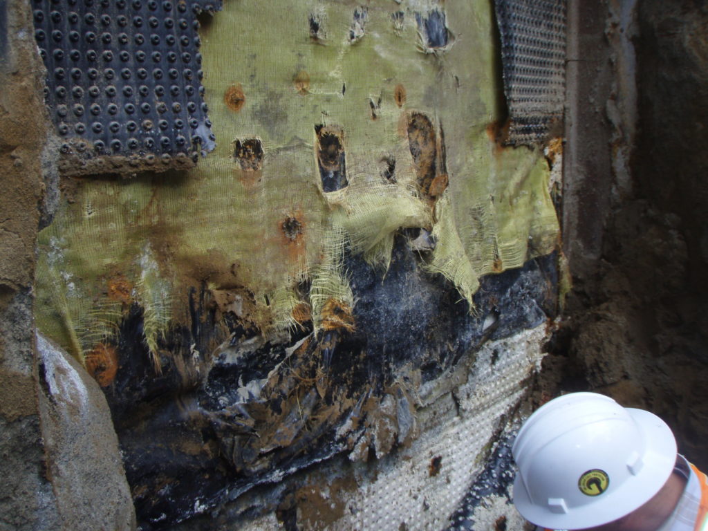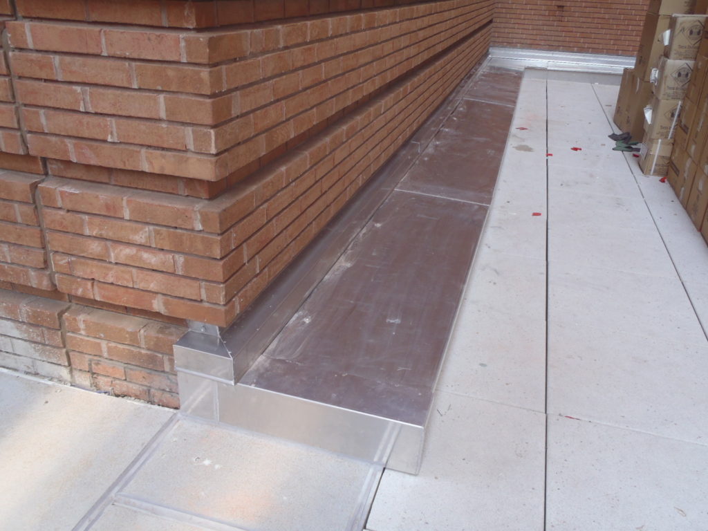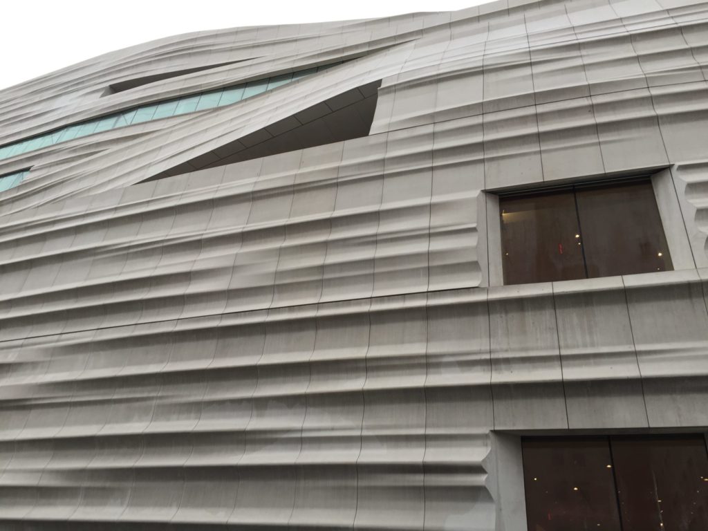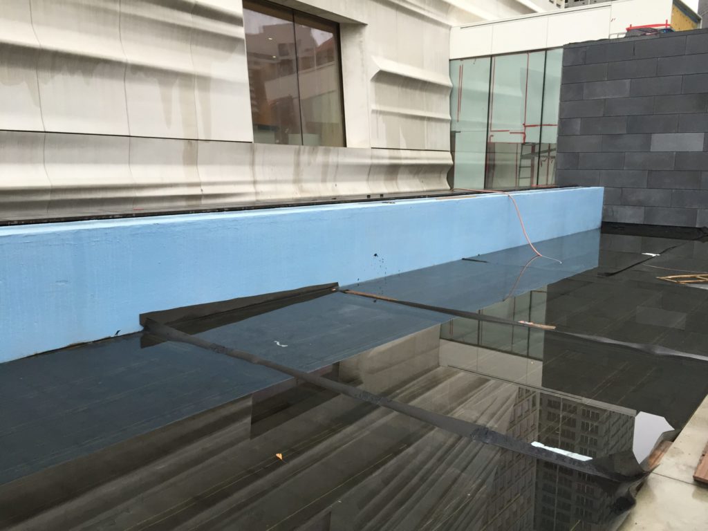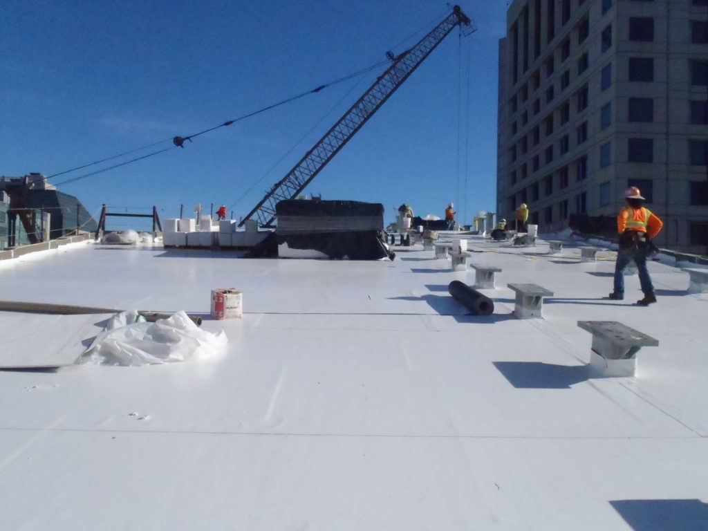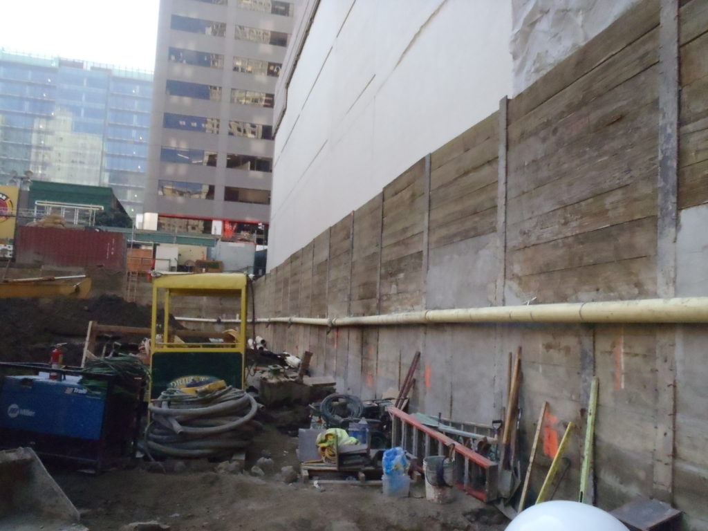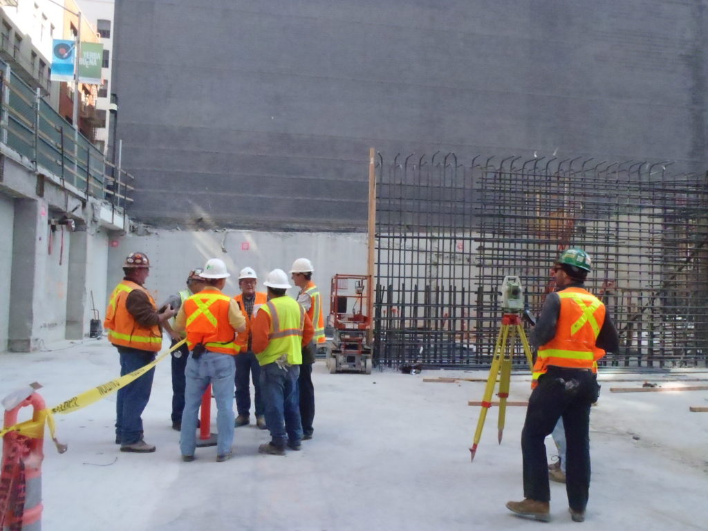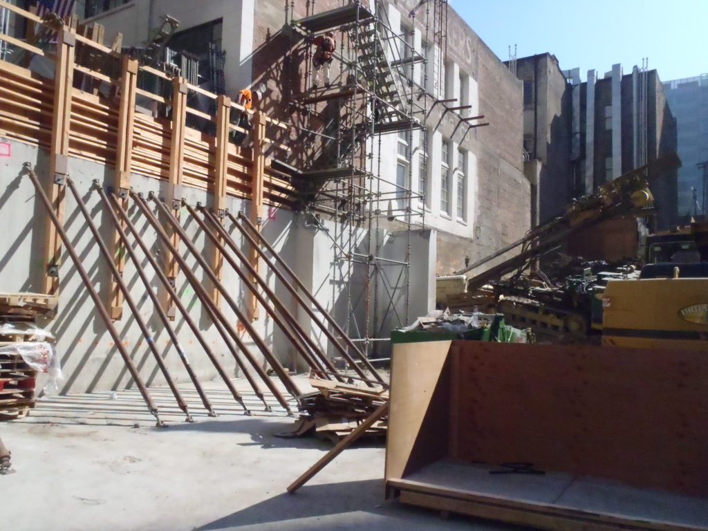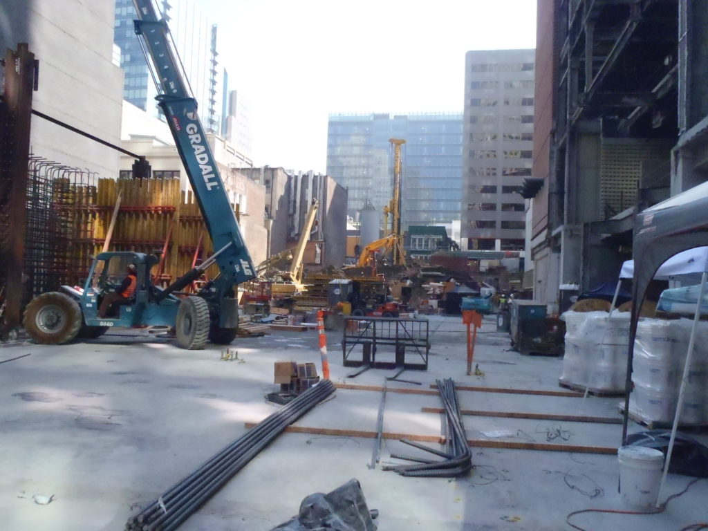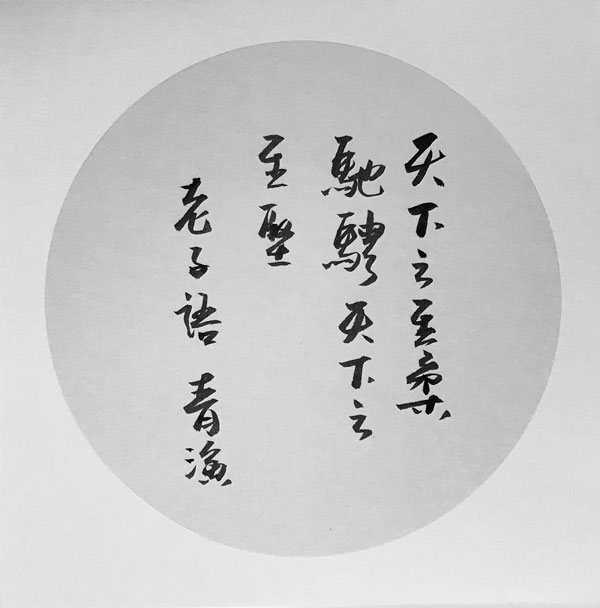Designed by Mario Botta and built in 1995, the original structure of the Museum of Modern Art is an iconic landmark of the San Francisco skyline. The original MOMA building has a total area of approximately 138,000 nsf of which 49,000 nsf is gallery space. The ten story expansion doubles the existing square footage, significantly increasing the museum’s available gallery space. Containing an undulating façade and several terrace and roof decks, the new expansion continues the tradition of impactful design for the SFMOMA.
MCA provided Peer Review and Construction Document services for the below-grade waterproofing systems, interior wet spaces and all exterior horizontal assemblies, including at-grade podium, terrace decks, and roofing systems. Peer review of the building’s cladding systems was also performed, as well as shop drawing and submittal review and site visits to observe ongoing construction.


